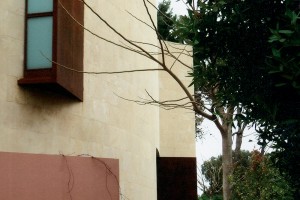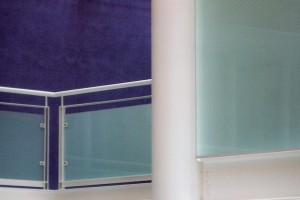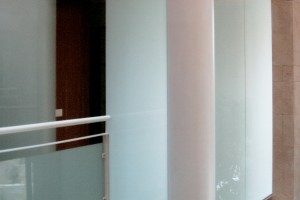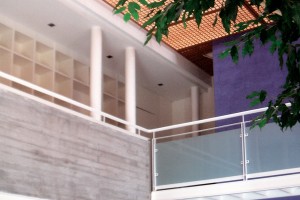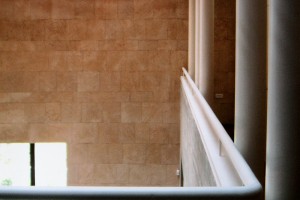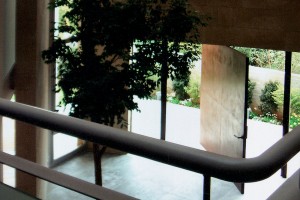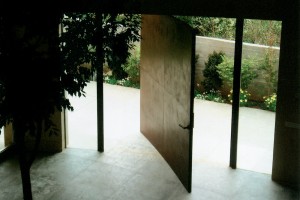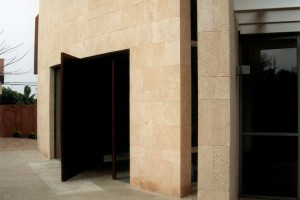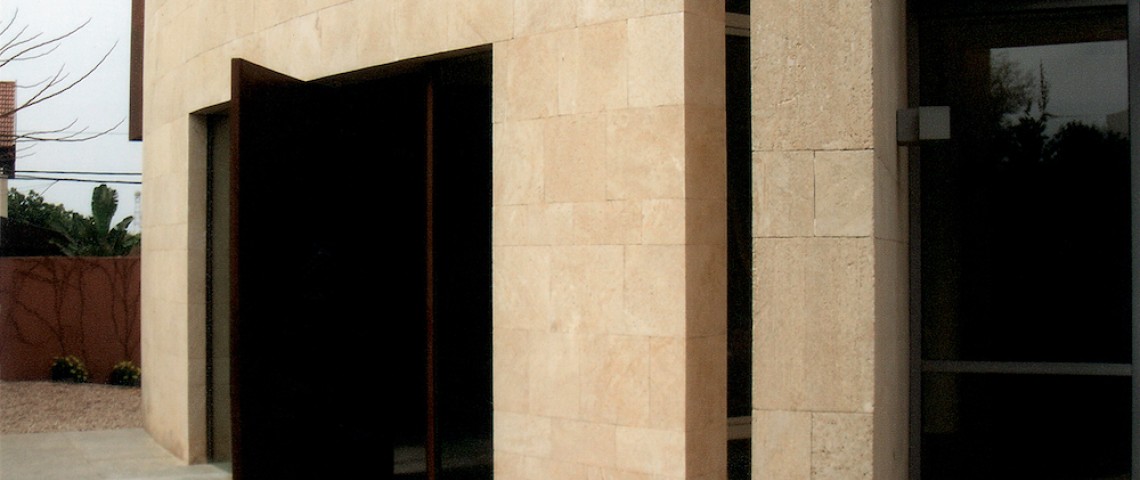
Tel Aviv
Año: 2000
Lugar: Tel Aviv, Israel
Colaboración: Sánchez Arquitectos y Asociados y Rafael Shultz
En las condiciones elementales del diseño se consideraron el sol y la generación de un patio sombreado como pivote de la casa; pero, sobre todo, la idea del muro sabio y milenario que sabe del clima y protege. Este muro encerró el interior y marcó el exterior. Al comprimir el espacio enmarcó la entrada de la casa, en tanto que al ser liberado generó el patio.
Las circulaciones se sugirieron como largos espacios conectores que, a modo de puentes, cruzan el espacio y se abren a su visibilidad.
The basic elements of the design considered the sunlight, and devised a shady patio as the main area of the house; but above all, drafted the wise and millenary wall that is aware of the weather, and offers its protection. This wall enclosed the interior and marked the exterior. It framed the entry of the house by compacting the space, and on the outside it originated the patio. Stairs were projected as long connecting spaces that would cross the space like bridges, adding to the visual expressions.
The basic elements of the design considered the sunlight, and devised a shady patio as the main area of the house; but above all, drafted the wise and millenary wall that is aware of the weather, and offers its protection. This wall enclosed the interior and marked the exterior. It framed the entry of the house by compacting the space, and on the outside it originated the patio. Stairs were projected as long connecting spaces that would cross the space like bridges, adding to the visual expressions.
